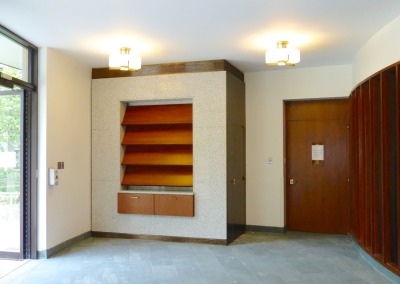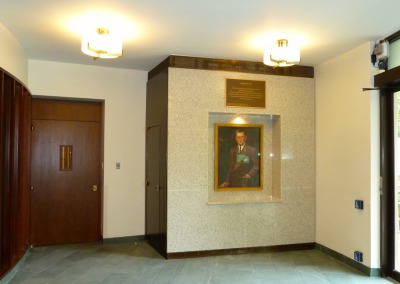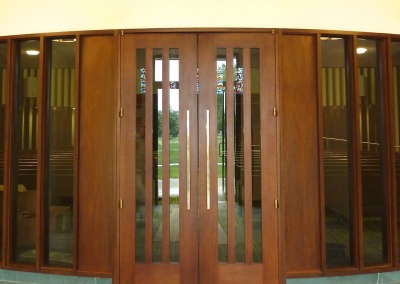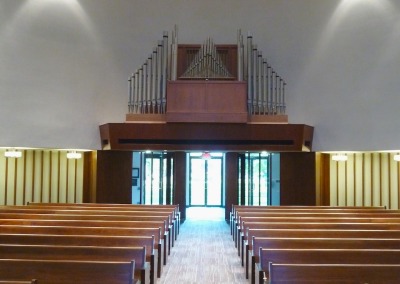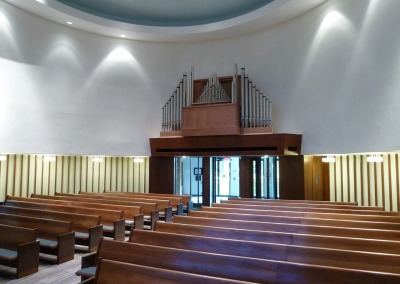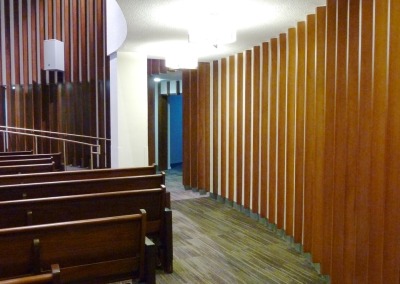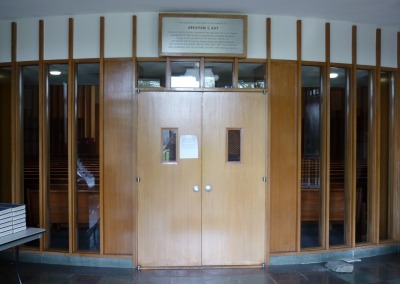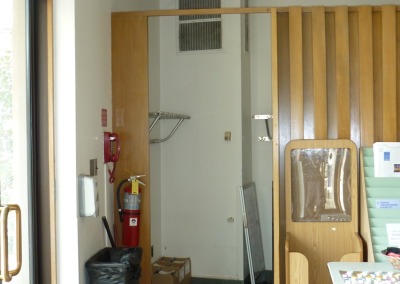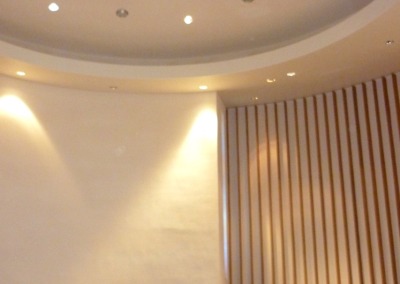Kay Spiritual Life Center
ReligiousPost-Renovation
Pre-Renovation
Role: Space Planner, Interior Designer
Project: Primarily superficial renovation of a 1960’s interfaith chapel at the request of the family of the original benefactor and using donated funds. The family wished the facility to be refreshed and given an updated look.
Personal Scope of Work: Developed the program with the end users and VP of Campus Life’s office. Re-invisioned existing space, designed new architectural elements, specified finishes & new lighting, created CD’s in partnership with an architect and engineer; performed construction administration; bid out and coordinated furniture refinishing/reupholstery; developed/purchased memorial signage
Project Details: Reconfigured/cut-down pews to add wheelchair spaces and added an ADA ramp to the dais. Darkened the existing architectural mahogany wood slats and panels. Replaced corroded aluminum grilles and registers with new bronze and bronze-painted units. Replaced slat wood coat areas in lobby with terrazzo-paneled, closed closets with custom shelving, portrait niches and bronze grilles/registers. Replaced aluminum hardware with bronze hardware. Custom designed new entry doors between lobby and sanctuary. Replaced surface-mounted light fixtures in lobby and aisles of worship space with new bronze semi-flush mount fixtures. Refurbished and reupholstered existing pews.

